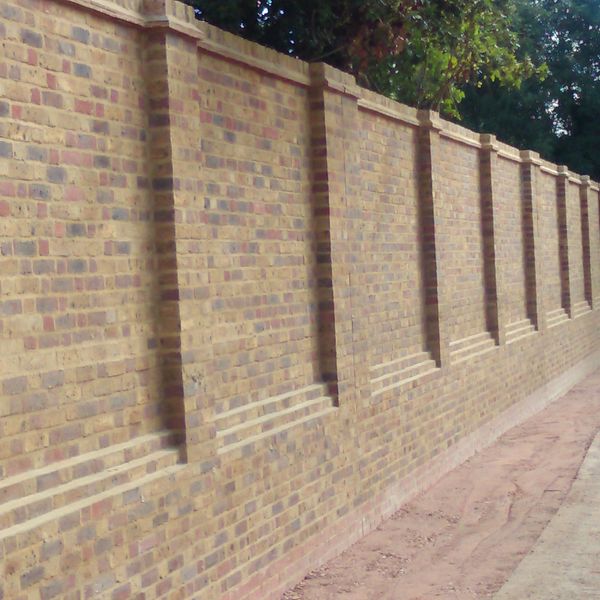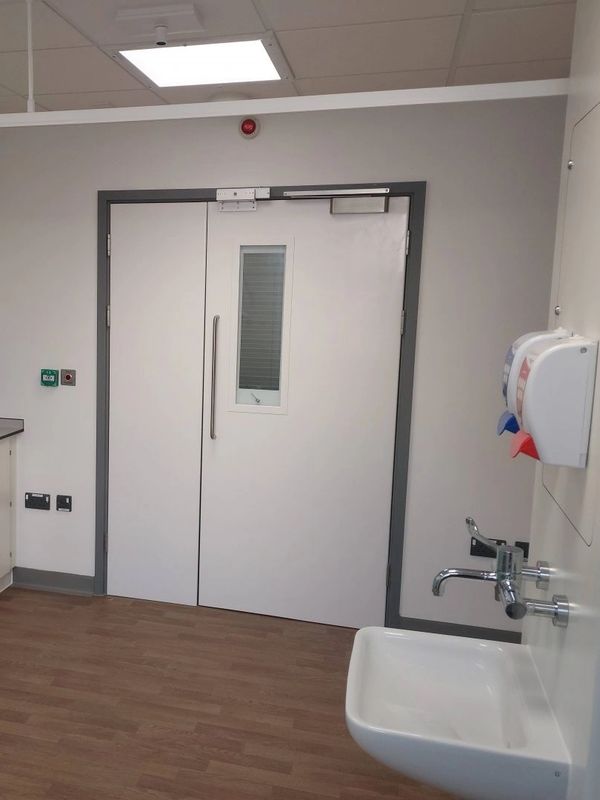Case Studies
.jpg/:/cr=t:0%25,l:0%25,w:100%25,h:100%25/rs=w:600,h:600,cg:true)
The Maltings, Stevenage
Brief:
The Maltings was originally constructed in the 17th century and is officially listed as a Historic Monument by English Heritage. Vincent used the premises to make their famous racing bikes in the late 1940’s. In more recent times the building has been in severe decline and required major structural improvements to ensure its future integrity and weather tightness.
Project Difficulties:
Working in occupied school.
Solution:
Strict, secure and highly visible demarcation between site and school erected with lockable access and egress points.
Works description:
ES Moss were commissioned to carry out various repairs including new oak beams and trusses, new lead flashing details, masonry, joinery repairs and roof repairs. The works met with approval from all quarters and is the forerunner to extensive refurbishment.
.jpg/:/cr=t:0%25,l:0%25,w:100%25,h:100%25/rs=w:600,h:600,cg:true)
Industrial Unit, Silverdale Road
Brief:
A very large industrial unit had to be repaired prior to a new tenant letting the building. Constructed in the 1950’s the building required extensive renovation.
Project Difficulties:
The building fabric had a considerable amount of asbestos within its structure.
Solution:
ES Moss procured a licenced asbestos removal company to remove asbestos from walls and floors.
Works description:
Heavy demolition, asbestos removal, structural alterations, new steel frames and beams, profile steel sheet cladding to walls and roof. New windows, doors, sectional roller shutter doors, new heating and electrical installation, new below ground drainage, floor painting and decoration works.

Brunswick Industrial Estate Boundary Wall
Brief:
A former cemetery boundary wall was close to collapse endangering residents in the adjoining residential estate and tenants working on this very busy North London Trading Estate
Project Difficulties:
How to protect the residents in the adjoining houses whilst the old wall was being demolished and new 2 metre deep foundations and 3m high wall constructed.
Solution:
The works were carried out in phases and affected residents were given plenty of prior notice. Herras fencing encapsulated the works area and the site secured at either end by 3m high solid timber hoarding with lockable gates.
Works description:
Demolition of 80metre stretch of wall and foundations, new reinforced concrete foundations complete with reinforced concrete retaining wall 1m above ground level then brickwork up to approx. 3m high to replicate demolished wall. New bulkhead light fittings, hard and soft landscaping.

A & E Refurbishment: Creation of new Triage Treatment Rooms within A&E
The Department was to remain live throughout which made the project incredibly difficult as the area was centrally situated and the Trust had no accurate record drawings or information on service connections. Furthermore, ACMS were contained within the walls and ceiling voids.
To overcome this ES Moss erected a fully hygienic air tight hoarding to encapsulate the works area. Access to the site was via an external window thus not impeding patient and staff thoroughfares. ACM’s were removed and following demolition of existing walls/ceilings a full M&E survey was carried out to enable safe installation of new services without affecting core A&E operations. residential homes, and industrial facilities. We pride ourselves on our attention to detail and commitment to customer satisfaction.

Convert an existing disused dormitory block into a new clinic
The challenging aspect of the project was to integrate the existing services to ensure they can be used for the buildings new purpose and perform satisfactorily. There was little information as to the the condition of the existing services and no record drawings were available.
To overcome this our engineers carried out a full intrusive survey of all electrical, plumbing, ventilation, heating and fire systems. We then provided the client with new drawings and a completely new design which enabled the new facility to have the mechanical and electrical services required.

Nuclear Medicines Laboratory refurbishment
The brief involved turning a dilapidated laboratory into a new Nuclear Medicine facility complete with new specialist, furniture and equipment.
The biggest challenge in this project was to ensure the works did not disrupt patient services as the department had to stay live throughout, due to the urgency of the patient services involved. The existing electrical services had not been surveyed for many years and the client had no record drawings as to what boards supplied what areas, so isolations were very problematic.
To overcome these issues ES Moss created a temporary laboratory opposite the site and the clinicians moved their equipment to this area whilst the lab was being renovated. The electrical services were surveyed out of hours and a plan was devised to ensure power and data remained on throughout and final connections for the new services were executed out of patient hours.